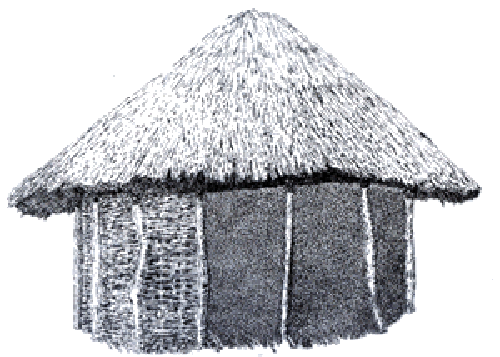

Malawi Vernacular Architecture
Documentation for Preservation
Nkhotakota
 Lufani, Nkhotakota (3).JPG |
|---|
 Lufani, Nkhotakota (5).JPG |
 Lufani, Nkhotakota (9).JPG |
 Lufani, Nkhotakota (10).JPG |
 Lufani, Nkhotakota (12).JPG |
 Lufani, Nkhotakota (19).JPG |
 Lufani, Nkhotakota (22).JPG |
 Lufani, Nkhotakota (28).JPG |
 Lufani, Nkhotakota (1).JPG |  Lufani, Nkhotakota (2).JPG |
|---|---|
 Lufani, Nkhotakota (4).JPG |  Lufani, Nkhotakota (6).JPG |
 Lufani, Nkhotakota (7).JPG |  Lufani, Nkhotakota (8).JPG |
 Lufani, Nkhotakota (11).JPG |  Lufani, Nkhotakota (13).JPG |
 Lufani, Nkhotakota (14).JPG |  Lufani, Nkhotakota (16).JPG |
 Lufani, Nkhotakota (17).JPG |  Lufani, Nkhotakota (18).JPG |
 Lufani, Nkhotakota (20).JPG |  Lufani, Nkhotakota (21).JPG |
 Lufani, Nkhotakota (23).JPG |  Lufani, Nkhotakota (24).JPG |
 Lufani, Nkhotakota (25).JPG |  Lufani, Nkhotakota (26).JPG |
 Lufani, Nkhotakota (27).JPG |  Lufani, Nkhotakota (29).JPG |
 Lufani, Nkhotakota (30).JPG |  Lufani, Nkhotakota (31).JPG |
 Lufani, Nkhotakota (32).JPG |  Lufani, Nkhotakota (33).JPG |
 Lufani, Nkhotakota (34).JPG |  Lufani, Nkhotakota (35).JPG |
 Lufani, Nkhotakota (36).JPG |  Lufani, Nkhotakota (37).JPG |
 Lufani, Nkhotakota (38).JPG |
 Nzimba, (3).JPG |
|---|
 Nzimba, (6).JPG |
 Nzimba, (10).JPG |
 Nzimba, (12).JPG |
 Nzimba, (15).JPG |
 Nzimba, (17).JPG |
 Nzimba, (20).JPG |
 Nzimba, (1).JPG |  Nzimba, (2).JPG |
|---|---|
 Nzimba, (4).JPG |  Nzimba, (5).JPG |
 Nzimba, (7).JPG |  Nzimba, (8).JPG |
 Nzimba, (9).JPG |  Nzimba, (11).JPG |
 Nzimba, (13).JPG |  Nzimba, (14).JPG |
 Nzimba, (16).JPG |  Nzimba, (18).JPG |
 Nzimba, (19).JPG |
 Khisha a, Nkhotakota (3).JPG |
|---|
 Khisha a, Nkhotakota (7).JPG |
 Khisha a, Nkhotakota (8).JPG |
 Khisha a, Nkhotakota (10).JPG |
 Khisha a, Nkhotakota (11).JPG |
 Khisha a, Nkhotakota (16).JPG |
 Khisha a, Nkhotakota (18).JPG |
 Khisha a, Nkhotakota (27).JPG |
 Khisha a, Nkhotakota (1).JPG |  Khisha a, Nkhotakota (2).JPG |
|---|---|
 Khisha a, Nkhotakota (4).JPG |  Khisha a, Nkhotakota (5).JPG |
 Khisha a, Nkhotakota (6).JPG |  Khisha a, Nkhotakota (9).JPG |
 Khisha a, Nkhotakota (12).JPG |  Khisha a, Nkhotakota (13).JPG |
 Khisha a, Nkhotakota (14).JPG |  Khisha a, Nkhotakota (15).JPG |
 Khisha a, Nkhotakota (17).JPG |  Khisha a, Nkhotakota (19).JPG |
 Khisha a, Nkhotakota (20).JPG |  Khisha a, Nkhotakota (21).JPG |
 Khisha a, Nkhotakota (22).JPG |  Khisha a, Nkhotakota (23).JPG |
 Khisha a, Nkhotakota (24).JPG |  Khisha a, Nkhotakota (25).JPG |
 Khisha a, Nkhotakota (26).JPG |  Khisha a, Nkhotakota (28).JPG |
 Khisha a, Nkhotakota (29).JPG |
 Khisha, Nkhotkota (3).JPG |
|---|
 Khisha, Nkhotkota (6).JPG |
 Khisha, Nkhotkota (7).JPG |
 Khisha, Nkhotkota (9).JPG |
 Khisha, Nkhotkota (11).JPG |
 Khisha, Nkhotkota (12).JPG |
 Khisha, Nkhotkota (1).JPG |  Khisha, Nkhotkota (2).JPG |
|---|---|
 Khisha, Nkhotkota (4).JPG |  Khisha, Nkhotkota (5).JPG |
 Khisha, Nkhotkota (8).JPG |  Khisha, Nkhotkota (10).JPG |
 Simwaka, Nkhotakota (5).JPG |
|---|
 Simwaka, Nkhotakota (6).JPG |
 Simwaka, Nkhotakota (7).JPG |
 Simwaka, Nkhotakota (11).JPG |
 Simwaka, Nkhotakota (13).JPG |
 Simwaka, Nkhotakota (1).JPG |  Simwaka, Nkhotakota (2).JPG |
|---|---|
 Simwaka, Nkhotakota (3).JPG |  Simwaka, Nkhotakota (4).JPG |
 Simwaka, Nkhotakota (8).JPG |  Simwaka, Nkhotakota (9).JPG |
 Simwaka, Nkhotakota (10).JPG |  Simwaka, Nkhotakota (12).JPG |
 Solola, Nkhotakota (3).JPG |
|---|
 Solola, Nkhotakota (9).JPG |
 Solola, Nkhotakota (13).JPG |
 Solola, Nkhotakota (16).JPG |
 Solola, Nkhotakota (1).JPG |  Solola, Nkhotakota (2).JPG |
|---|---|
 Solola, Nkhotakota (4).JPG |  Solola, Nkhotakota (5).JPG |
 Solola, Nkhotakota (6).JPG |  Solola, Nkhotakota (7).JPG |
 Solola, Nkhotakota (8).JPG |  Solola, Nkhotakota (10).JPG |
 Solola, Nkhotakota (11).JPG |  Solola, Nkhotakota (12).JPG |
 Solola, Nkhotakota (14).JPG |  Solola, Nkhotakota (15).JPG |

Solola village:
This home is constructed of mud on a wood pole frame tied together with sisal. The door is made from reeds. The roof is wood poles connected with tire straps.


A roof constructed of wood poles constructed into the top of a mud wall.
The interior of a home is being plastered over with mud.
Simwaka village:
This home is made from burnt bricks and has a deep covered verandah that is on all four sides of the home. The openings were bricked in due to security concerns.


A goat pen which is raised off the ground with wood poles.
A painted decoration under a window that has been filled in with bricks and plastered over.



Nzimba village:
This home is made from burnt bricks and has a deep covered verandah that is on all four sides of the home. The openings were bricked in due to security concerns.
Lufania village:
This home is made from burnt bricks and has a continuos vernadah supported by wood poles that embedded in it.


Khisha village:
Burnt brick home pastered white and has a defined front porch. A circular kitchen in the homestead has the thatch roof being tied off to prevents leaks.
Khisha village:
Burnt brick house that is plastered white which has an extended roof in the front which goes past the verandah. An interesting pigron coop was also documented.




Window pattern on an outdoor kitchen.
A verandah with a heavy column on the corner and decorative trim around the door and windows.
Circular kitchen that is enclosed and has a few small windows.
A two story pigeon coop weaved from reeds.
Thick poles supporting a roof structure over a verandah.
The underside the roof of the verandah. The roof structure is reeds and bamboo tied together with sisal (a plant).
A circular kitchen. The support poles are on the outside of the walls and the wall does not rise to a full height.
Thatch being stored to be applied right before the rains come in October.
Decorative band at a base of a home. The mud came from a near by river bed.

Download all the pictures from Nkhotakota district on my Flickr gallery.




