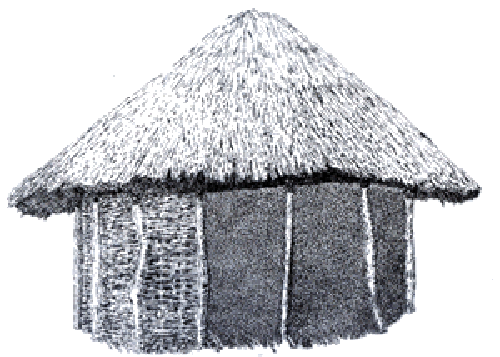

Malawi Vernacular Architecture
Documentation for Preservation
Chiradzulu
 Mwasambo a, ChilaZulu (1).JPG |  Mwasambo a, ChilaZulu (15).JPG |
|---|---|
 Mwasambo a, ChilaZulu (14).JPG |  Mwasambo a, ChilaZulu (13).JPG |
 Mwasambo a, ChilaZulu (12).JPG |  Mwasambo a, ChilaZulu (11).JPG |
 Mwasambo a, ChilaZulu (10).JPG |  Mwasambo a, ChilaZulu (9).JPG |
 Mwasambo a, ChilaZulu (8).JPG |  Mwasambo a, ChilaZulu (7).JPG |
 Mwasambo a, ChilaZulu (6).JPG |  Mwasambo a, ChilaZulu (5).JPG |
 Mwasambo a, ChilaZulu (4).JPG |  Mwasambo a, ChilaZulu (3).JPG |
 Mwasambo a, ChilaZulu (2).JPG |
 Mwansambo, Chilazulu (22).JPG |  Mwansambo, Chilazulu (21).JPG |
|---|---|
 Mwansambo, Chilazulu (16).JPG |  Mwansambo, Chilazulu (15).JPG |
 Mwansambo, Chilazulu (14).JPG |  Mwansambo, Chilazulu (13).JPG |
 Mwansambo, Chilazulu (12).JPG |  Mwansambo, Chilazulu (10).JPG |
 Mwansambo, Chilazulu (9).JPG |  Mwansambo, Chilazulu (7).JPG |
 Mwansambo, Chilazulu (6).JPG |  Mwansambo, Chilazulu (5).JPG |
 Mwansambo, Chilazulu (3).JPG |  Mwansambo, Chilazulu (2).JPG |
 Mwansambo, Chilazulu (1).JPG |
 Chitekwa, Chilazulu (15).JPG |  Chitekwa, Chilazulu (14).JPG |
|---|---|
 Chitekwa, Chilazulu (12).JPG |  Chitekwa, Chilazulu (11).JPG |
 Chitekwa, Chilazulu (9).JPG |  Chitekwa, Chilazulu (8).JPG |
 Chitekwa, Chilazulu (7).JPG |  Chitekwa, Chilazulu (6).JPG |
 Chitekwa, Chilazulu (4).JPG |  Chitekwa, Chilazulu (3).JPG |
 Chitekwa, Chilazulu (2).JPG |  Chitekwa, Chilazulu (1).JPG |
 Chitekwa, Chilazulu (21).JPG |
|---|
 Chitekwa, Chilazulu (27).JPG |
Chitekwa village:
This man is tying down reed branches to blue gum rafters. The material used to do the tying is a particular vine that grows nearby.
 Chitekwa, Chilazulu (16).JPG |  Chitekwa, Chilazulu (17).JPG |
|---|---|
 Chitekwa, Chilazulu (19).JPG |  Chitekwa, Chilazulu (20).JPG |
 Chitekwa, Chilazulu (21).JPG |  Chitekwa, Chilazulu (22).JPG |
 Chitekwa, Chilazulu (25).JPG |  Chitekwa, Chilazulu (27).JPG |

 Chitekwa, Chilazulu (5).JPG |
|---|
 Chitekwa, Chilazulu (13).JPG |
 Chitekwa, Chilazulu (10)_edited.JPG |
Kambewa village:
This homestead was freshly plastered. The backyard was fenced in for "security" and the back contained the kitchen and pens for goats and chickens.
Mwasambo village:
These men were sawing off the ends of blue gum poles to be even and be ready for the roof structure. They noted that the front of the house did not face the road because "they did not want their neighbor's to see what they were doing".
Mwansambo village:
This structure was constructed of burnt bricks. The small weaved structure is the start of a pigeon coop.
See all videos.
Roof structure over the verandah.


Entrance to compound through a gate in the fence. The opening has a thatched arch over it.



Gum pole as main ridge beam supported on burnt brick wall.
Door lintel is bamboo and mud. This will later being taken out and a wood frame will be inserted.
A pigeon coop is being constructed by weaving split bamboo.


The ends of the roof beams are being sawn down to size.
Beginning to construct the roof using blue gum poles.

Download all the pictures from Chiradzulu district on my Flickr gallery.





